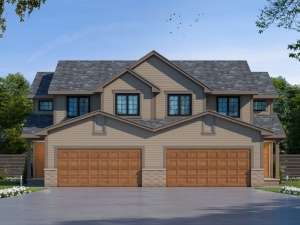Info
There are no reviews
Two-story duplex house plan designed for family living
Main floor holds a two-car garage and the living areas complete with fireplace, eating bar, access to the backyard and a laundry room
Three bedrooms are located on the upper level for privacy
Master bedroom boasts a walk-in closet and private bath
Unit A: 1st Floor – 654 sf, 2nd Floor – 764 sf, Total – 1418 sf, Garage – 434 sf, Porch – 45 sf, 3 bedrooms, 2 ½ baths, 2-car garage
Unit B: 1st Floor – 654 sf, 2nd Floor – 754 sf, Total – 1408 sf, Garage – 434 sf, Porch – 45 sf, 3 bedrooms, 2 ½ baths, 2-car garage
There are no reviews
Are you sure you want to perform this action?

