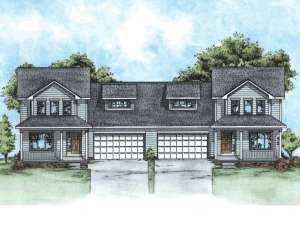Are you sure you want to perform this action?
Styles
House
A-Frame
Barndominium
Beach/Coastal
Bungalow
Cabin
Cape Cod
Carriage
Colonial
Contemporary
Cottage
Country
Craftsman
Empty-Nester
European
Log
Love Shack
Luxury
Mediterranean
Modern Farmhouse
Modern
Mountain
Multi-Family
Multi-Generational
Narrow Lot
Premier Luxury
Ranch
Small
Southern
Sunbelt
Tiny
Traditional
Two-Story
Unique
Vacation
Victorian
Waterfront
Multi-Family
Create Review
Plan 031M-0081
Center garages offer maximum privacy to each unit of this two-story duplex home plan. Enter from the covered front porch to find a generously sized family room warmed by a corner fireplace. Nestled in the rear of the home, the step-saver kitchen serves the dining room with ease. Laundry facilities are just steps away. A U-shaped stair leads to the upper floor where three bedrooms and two bathrooms reside. There will be plenty of room for all the family treasures in the large storage area. Rounding out each unit of this multi-family house plan, a double garage adds convenience.
Units A & B: 1st Floor – 658 sf, 2nd Floor – 639 sf, Total – 1297 sf, Unfinished Storage – 353 sf, 3 bedrooms, 2 ½ baths, 2-car garage
Write your own review
You are reviewing Plan 031M-0081.

