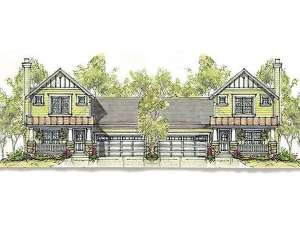Info
There are no reviews
Eye-catching features adorn the exterior of this stylish Craftsman duplex home plan. A covered front porch opens to the family room warmed by a fireplace. A handy computer area allows you to supervise the kids as the complete school projects while you prepare the family meal. Adjoining the breakfast nook, a pantry enhances the step-saver kitchen. Travel upstairs to find three bedrooms indulging in privacy. Compact yet family oriented, each unit of this multifamily home plan provides comfort and livability.
Units A & B: 1st Floor – 753 sf, 2nd Floor – 720 sf, Total – 1473 sf, 3 bedrooms, 2 ½ baths, 2-car garage
There are no reviews
Are you sure you want to perform this action?

