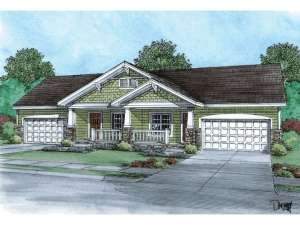Are you sure you want to perform this action?
House
Multi-Family
Create Review
Multiple exterior materials and tapered front porch columns give this single story duplex house plan Craftsman appeal. Each unit features a covered front porch opening to the elegant dining room with 10’ ceiling. Beyond the dining room and stairs, the functional kitchen boasts a pantry and meal-prep island with eating bar. The butler’s pantry allows for convenient access to the dining room for those special occasions. Combining with the kitchen, the breakfast room and family room create an open floor plan, ideal for entertaining. An entertainment center and fireplace highlight the family room. Raised ceilings, a lavish bath and two walk-in closets enhance the master bedroom. A hall bathroom services Bedroom 2. A two-car garage with laundry room entry rounds out this comfortable and family-oriented multifamily home plan.
Units A & B: 1795 sf, 2 bedrooms, 2 baths, 2-car garage

