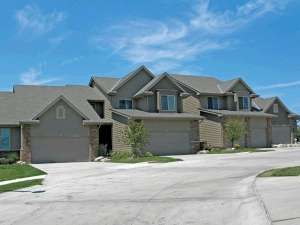There are no reviews
House
Multi-Family
Reviews
This townhouse design provides four comfortable living units with a traditional exterior. Units A & D are identical single story floor plans while Units B & C are identical two-story designs. All four units indulge in thoughtful design and functionality and boast many of the same features. A radiant fireplace warms the spacious family room, just right for gathering. Access to a rear porch or deck extends the living areas outdoors. Serving family meals is simple and easy with the adjoining breakfast nook. A two-car garage and convenient main floor laundry room offer functionality. The master bedroom features a raised 10’ ceiling with private bath and walk-in closet. A full bath services the secondary bedroom. Designed for easy flow and relaxed living, this multifamily house plan is an instant winner.
Units A & D: 1320 sf, 2 bedrooms, 2 baths, 2-car garage
Units B & C: 1st Floor – 1157 sf, 2nd Floor – 472 sf (+30 sf for optional bedroom 3), Total – 1629 sf (or 1659 sf with optional bedroom 3), 2/3 bedrooms, 2 baths, 2-car garage

