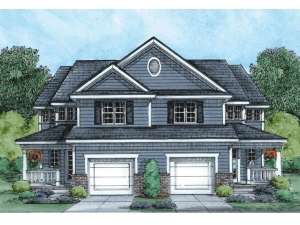There are no reviews
Reviews
**Discontinued per designer 081221**
This charming two-story duplex home plan will blend well in almost any neighborhood while an outstanding floor plan offers comfortable living. Each unit enters from a covered front porch to find a roomy foyer with convenient coat closet. Straight ahead, a wall of windows brightens the generously sized family room complemented with a radiant fireplace and built-in entertainment center. The step-saver kitchen enjoys efficiency featuring a step-in pantry and serving counter while combining with the cozy breakfast nook. A U-shaped stair leads to the upper level and is accented with a decorative plant shelf. At the top of the stairs, a computer loft awaits home bookkeeping tasks and the children’s school projects. Topped with a 9’ ceiling, the master bedroom enjoys a private bath and walk-in closet. A laundry room and full bath are nestled between the secondary bedrooms offering convenience. Ideal for families starting out, this multifamily house plan is complete with a single-car garage and rear, covered porch.
Unit A: 1st Floor – 717 sf, 2nd Floor – 839 sf, Total – 1556 sf, 3 bedrooms, 2 ½ baths, 1-car garage
Unit B: 1st Floor – 717 sf, 2nd Floor – 823 sf, Total – 1540 sf, 3 bedrooms, 2 ½ baths, 1-car garage

