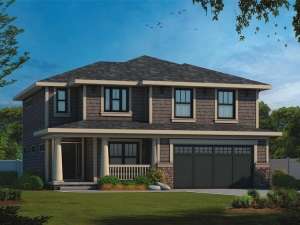Are you sure you want to perform this action?
Styles
House
A-Frame
Barndominium
Beach/Coastal
Bungalow
Cabin
Cape Cod
Carriage
Colonial
Contemporary
Cottage
Country
Craftsman
Empty-Nester
European
Log
Love Shack
Luxury
Mediterranean
Modern Farmhouse
Modern
Mountain
Multi-Family
Multi-Generational
Narrow Lot
Premier Luxury
Ranch
Small
Southern
Sunbelt
Tiny
Traditional
Two-Story
Unique
Vacation
Victorian
Waterfront
Multi-Family
Create Review
Plan 031H-0475
Standard version of plan includes 2-car garage and is 40’-8” wide
Optional third garage bay adds 12’ to the width
Front photos reflect the home with the optional third garage bay, and rear elevation reflects the standard version with the 2-car garage plus the optional third bay
Write your own review
You are reviewing Plan 031H-0475.

