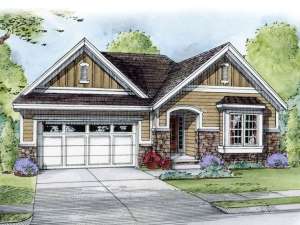Are you sure you want to perform this action?
Styles
House
A-Frame
Barndominium
Beach/Coastal
Bungalow
Cabin
Cape Cod
Carriage
Colonial
Contemporary
Cottage
Country
Craftsman
Empty-Nester
European
Log
Love Shack
Luxury
Mediterranean
Modern Farmhouse
Modern
Mountain
Multi-Family
Multi-Generational
Narrow Lot
Premier Luxury
Ranch
Small
Southern
Sunbelt
Tiny
Traditional
Two-Story
Unique
Vacation
Victorian
Waterfront
Multi-Family
Create Review
Plan 031H-0254
Clean elegant lines define the exterior design of this European house plan. Enter through the protected front door to a gallery before proceeding to the open floor plan of the kitchen, dining area, family room. Create more pantry space by choosing one of the optional kitchen layouts included with the blueprints. One of the options also makes space for a computer center. Two secondary bedrooms share a full bath. Tucked away at the back of the plan is the owner’s suite. It showcases 10’ ceilings and a deluxe bath. An alternate layout for its bath is also included in the blueprints. With everything located on one floor, this ranch house plan would make a great plan for any family not wanting the challenge of climbing the stairs every day.
Write your own review
You are reviewing Plan 031H-0254.

