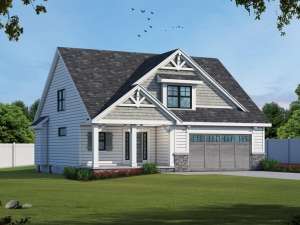There are no reviews
House
Multi-Family
Reviews
This attractive Craftsman home plan has three bedrooms with the option for a fourth. Replacing the tandem garage bay with a bedroom and full bath adds 278 square feet of living space. Located upstairs are two secondary bedrooms, the laundry, and the owner’s suite. That optional fourth bedroom, secluded on the first floor, would make a great guest room for extended stays of parents or grown children coming back to the nest. Inside the front entry is a convenient pocket office. It adjoins a flex room that could become a living room, media room, or formal dining room. Its transom window fills the room with natural light. The open floor plan brings family members together whether they are gathered around the fireplace, snacking at the kitchen island counter, or doing homework at the dining room table. Consider your options with this two-story house plan.

