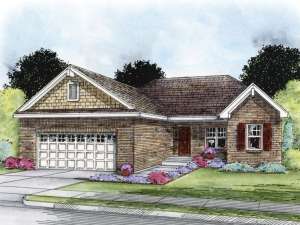Are you sure you want to perform this action?
Styles
House
A-Frame
Barndominium
Beach/Coastal
Bungalow
Cabin
Cape Cod
Carriage
Colonial
Contemporary
Cottage
Country
Craftsman
Empty-Nester
European
Log
Love Shack
Luxury
Mediterranean
Modern Farmhouse
Modern
Mountain
Multi-Family
Multi-Generational
Narrow Lot
Premier Luxury
Ranch
Small
Southern
Sunbelt
Tiny
Traditional
Two-Story
Unique
Vacation
Victorian
Waterfront
Multi-Family
Create Review
Plan 031H-0247
Here’s a traditional ranch house plan just waiting for a family to fill it. Everything is conveniently located on one floor, even the laundry room. An open floor plan helps parents keep a close eye on children. When it’s time for bed, peace and quiet reigns due to the split bedroom layout. Two children’s bedrooms flank the full bathroom so it’s just a few steps from brushing teeth to jumping in bed. Mom and Dad have their privacy on the other side of the house and a nifty walk-in closet, too. Transportation is not forgotten as there is an attached two-car garage to shelter the family’s vehicles. Meet your family needs with this small and affordable home plan.
Write your own review
You are reviewing Plan 031H-0247.

