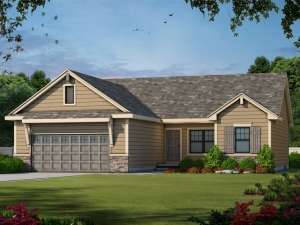Are you sure you want to perform this action?
House
Multi-Family
Create Review
This small and affordable house plan with its neat and prim exterior presents an efficient living space for a family starting out. The master bedroom with its walk-in closet is on the opposite side of the house from the two children’s bedrooms. Upon entering from the attached two-car garage and passing through the drop zone, you’ll find the kitchen. Imagine the ease of transporting groceries from the trunk to the pantry with ease. With its open floor plan parents can keep an eye on the kids watching television in the family room while preparing dinner in the kitchen. It’s just a few steps from the kitchen to the dining room where the family can all gather to eat meals together. This traditional ranch house plan would make an ideal starter home.

