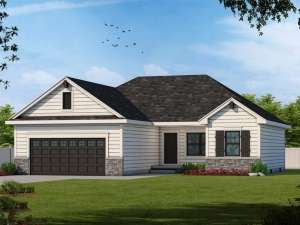Are you sure you want to perform this action?
Styles
House
A-Frame
Barndominium
Beach/Coastal
Bungalow
Cabin
Cape Cod
Carriage
Colonial
Contemporary
Cottage
Country
Craftsman
Empty-Nester
European
Log
Love Shack
Luxury
Mediterranean
Modern Farmhouse
Modern
Mountain
Multi-Family
Multi-Generational
Narrow Lot
Premier Luxury
Ranch
Small
Southern
Sunbelt
Tiny
Traditional
Two-Story
Unique
Vacation
Victorian
Waterfront
Multi-Family
Create Review
Plan 031H-0245
Here’s a gem of a traditional ranch house plan. Notice it has a two-car garage and a covered front entrance. Inside we find two secondary bedrooms on the opposite side of the house from the master bedroom. This provides some privacy for parents and a little freedom for the kids. Still, the open floor plan keeps the family close by whether they are in the kitchen, dining room or family room. Conveniently located across the hall from the kitchen is the laundry room. Just inside the garage entrance is a drop zone for muddy shoes and wet coats. Consider this efficiently designed, small and affordable house plan to suit your family’s needs.
Write your own review
You are reviewing Plan 031H-0245.

