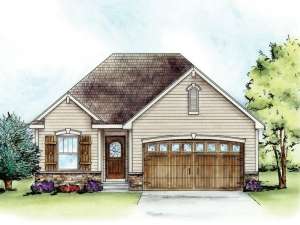Are you sure you want to perform this action?
House
Multi-Family
Create Review
Empty-nesters will find just what they need in this cozy house plan designed for a narrow lot. It has an open floor plan yet three distinctive areas define the family room, dining room, and kitchen. A cozy fireplace is accentuated with the cathedral ceiling of the family room. Pull up to the kitchen counter for a snack or gather with the family for meals in the dining room. The master bedroom has a walk-in closet with a space-efficient pocket door. Enter from the two-car garage and leave muddy boots in the drop zone just steps away from the laundry. Use the flex room for an office or sewing room or a place for the kids to stay when they come to visit. This small and affordable ranch house plan locates everything on one floor in a most convenient and efficient way.

