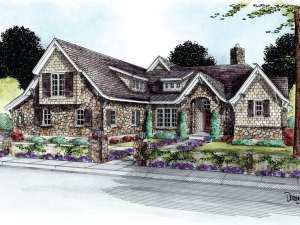Are you sure you want to perform this action?
House
Multi-Family
Create Review
Enter this European house plan through the archway of the protected covered front porch. This entry leads to the great room, dining room and owner’s suite. Entering from the attached two-car garage places you in a drop zone with a handy bench plus hooks for coats. One can proceed directly to the kitchen from here or with a few steps down the hall to the staircase leading to two family bedrooms upstairs. Notice the cathedral ceiling in three of the first floor rooms. One is a flex space that could be made into a home office or maybe a library. The kitchen has a breakfast nook that extends onto one of the covered porches at the back of the house. With an eye to outdoor living, the patio is also covered with a cathedral ceiling. This attractive two-story house plan with its quaint and cozy stone exterior presents a truly comfortable and friendly interior.

