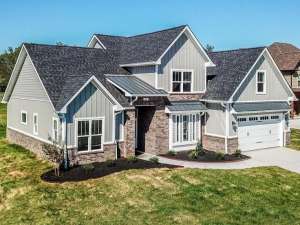There are no reviews
House
Multi-Family
Reviews
An interesting roofline gives this family-friendly home plan street appeal. Inside, you’ll find a floor plan well suited for everyday happenings and entertaining. Stepping inside, the entry quickly introduces the flex space. Finish this room to suit your family’s lifestyle, whether you prefer a home office, formal dining room or some other space. Beyond, the generously-sized great room boasts a cathedral ceiling, fireplace surrounded with built-ins and views to the backyard. The kitchen and casual eating area overlook the main gathering space and enjoy access to the covered deck, ideal for grilling. Organizational features on the main level include the 2-car garage, laundry room and drop zone with seat. Your master bedroom composes the left side of the home. Special appointments here include a 10’ ceiling, luxury bath and walk-in closet. Now take a look upstairs where three family bedrooms offer ample closet space and share a compartmented bath. Ideal for a large or growing family, this two-story house plan promotes comfortable family living.

