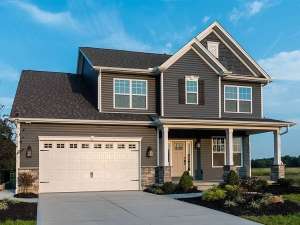There are no reviews
Reviews
Sturdy porch columns atop stone bases and a multi-material façade highlight the exterior of this Craftsman house plan. Inside, you’ll find a layout that promotes both comfortable and efficient family living. Stepping in from the covered front porch you’ll find a dressing bench, handy coat closet and half bath. Double doors open to the flex space which could be finished as a home office, den or sitting room. Next you’ll find the drop zone, laundry room and 2-car garage. At the back of the home, the common gathering areas join forces creating an open floor plan. The kitchen features an island/snack bar combo and a culinary pantry while the adjoining eating area offers access to the covered deck. Everyone is sure to love gathering in front of the family room fireplace on a wintery night to share popcorn and a movie. Your master bedroom shares this fireplace and also offers a deluxe bath and walk-in closet. Now follow the turned staircase up to the second level. Here Bedrooms 2 and 3 share a Jack and Jill bath. Pay attention to the study loft, ideal for a homework station for the kids. Don’t miss the optional bedroom complete with private bath. Designed for family living, this two-story house plan will be at home in any neighborhood.

