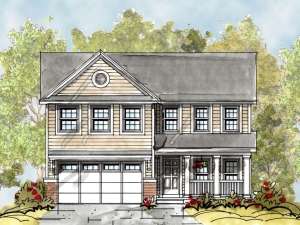Are you sure you want to perform this action?
Create Review
A front facing gable and siding façade lend traditional charm to this narrow lot, two-story house plan. Ideal for a large or growing family the floor plan offers all the common areas on the main level and four bedrooms upstairs. The covered front porch opens to the comfortable family room where a fireplace delivers toasty warmth on wintry nights. Designed for efficiency, the kitchen connects with the dining space and features a pantry, snack bar and access to the backyard. You’ll love the organizational features this floor plan offers which include a drop zone, half bath, double garage and peaceful den all on the left side of the home. Don’t miss the stairs leading to the basement where you’ll have plenty of unfinished storage space. Upstairs, you’ll find the sleeping zone. Here, three family bedrooms boast walk-in closets and share a full bath outfitted with efficient double bowl vanity. Your master bedroom showcases special amenities like His and Her walk-in closets and a lavish bath delivering a soaking tub, separate shower and double bowl vanity. Family-friendly and designed with enough space for everyone, this traditional house plan is at home in any neighborhood.

