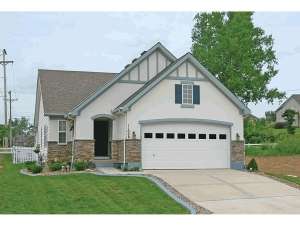Are you sure you want to perform this action?
Create Review
This narrow lot, ranch home plan is graced with touches of European styling lending charming curb appeal. A long and lean floor plan allows this one-story to fit neatly on a narrow strip of property and would also work well on an infill lot. The covered porch opens to the foyer where you’ll find a coat closet and the basement stairs. Beyond, a sunny window fills the dining room with natural light creating a comfortable atmosphere for formal and informal meals. At the back of the home, the island kitchen connects with the family room promoting family time well spent. You’ll appreciate features like the snack bar, pantry, fireplace and organizational built-ins. On the right side of the home, the two bedrooms and a den are tucked behind the 2-car garage and laundry room. Bedroom 2 enjoys immediate access to a full bath. The den features handsome double doors and built-ins while providing a quite plan to read. It could also be used as a home office. (Note: An optional floor plan easily converts the den to a third bedroom.) Your master bedroom is secluded for privacy at the back of the home where you’ll enjoy a private bath and large walk-in closet. If you are challenged by the limitations of a narrow lot, this small and affordable narrow lot house plan is worth taking a closer look.

