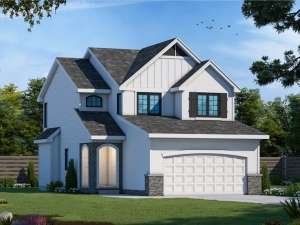Info
There are no reviews
Suited for a narrow lot, this two story house plan will surprise you with its thoughtfully designed floor plan. The living areas are situated on the first floor and include the family room, sunny dining area and step-saver kitchen. Special features include a fireplace, built-in entertainment center, snack bar and drop zone. The laundry room and a double garage complete the first level. The sleeping zone is positioned upstairs where three bedrooms indulge in privacy. Two baths serve everyone’s needs. Honoring narrow lot restrictions, this modest home plan packs quite a punch.
There are no reviews
Are you sure you want to perform this action?

