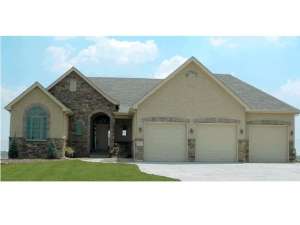Are you sure you want to perform this action?
Create Review
Small and affordable, this one-story European house plan is perfect for a new family or a retired couple looking to downsize. The floor plan will surprise you offering a masterful blend of comfort, function and elegance. Begin with the open floor plan providing plenty of room for gathering and conversation. Pleasing the family chef, a walk-in pantry and breakfast nook enhance the kitchen as it overlooks the family room decked with a corner fireplace and 12’ ceiling. For those sunny days, enjoy family barbecues on the rear patio and summertime meals on the screened porch. The two-car garage offers a small storage space and enters near the kitchen. Positioned for privacy, your master bedroom boasts an array of amenities like the 11’ ceiling, deluxe bath and walk-in closet. On the other side of the home, the peaceful den is perfect for a home office and could easily serve as a bedroom instead. A walk-in closet and an 11’ ceiling complement the family bedroom placed at the front of the home. Economical in design, this ranch home plan will appeal to a wide variety of homebuyers.

