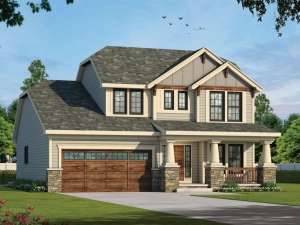Are you sure you want to perform this action?
House
Multi-Family
Create Review
Tapered columns atop stone pedestals give this narrow lot home plan plenty of Craftsman charm. Inside, you’ll find a cozy den just off the foyer, ideal for a home office. At the back of the home, the living areas combine creating an open floor plan perfect of a variety of activities. Thoughtful elements include a radiant fireplace, meal-prep island with snack bar and a convenient access to the two-car garage and utility room. A raised 10’ ceiling crowns the first floor master bedroom complete with a deluxe bath and walk-in closet. Upstairs, two family bedrooms offer ample closet space and share a full bath. You’ll appreciate the computer area tucked between the bedrooms, just right for the kids to work on school projects and homework. An optional expansion area offers room for storage. Small and affordable, you can’t go wrong with this two-story Craftsman house plan.

