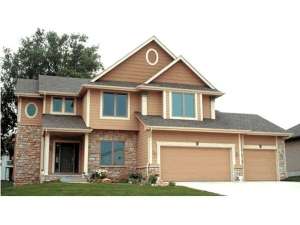Are you sure you want to perform this action?
Create Review
European details give this stylish two-story house plan a striking look. Inside, you’ll find a functional floor plan arranging the living areas on the main level with the sleeping zone upstairs. Enter from the covered porch to find a coat closet in the foyer. To the right, the formal dining room is the site of many memorable meals in the years to come. Beyond, the expansive great room serves as the main gathering areas and boasts a crackling fireplace and bump-out window. The efficient, U-shaped kitchen adjoins the sunny breakfast nook and reveals a snack bar and pantry adding to its functionality. The power room, two-car garage and utility room complete the first floor. Upstairs, three secondary bedrooms are clustered around the computer loft, a space that works well for school projects and homework. A full bath serves the children’s needs. Amenity-rich, your master bedroom is a pampering retreat showcasing a sunny window seat, His and Hers walk-in closets and a salon bath complete with corner soaking tub, separate shower and dual sinks. An optional bar is available if you desire. Comfortable and full of personality, this European house plan is ready to serve your family.

