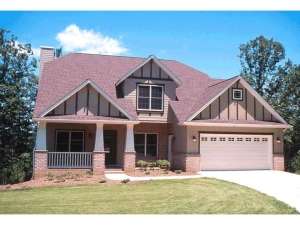There are no reviews
House
Multi-Family
Reviews
Flared porch columns and stone accents afford this two-story house plan interesting Craftsman street appeal. Inside, the formal living and dining rooms assume their traditional positions at the front of the home flanking the foyer, an ideal arrangement for hosting dinner parties and entertaining guests. Classy columns and dazzling windows add a touch of pizzazz. At the back of the home, a trio of windows brightens the family room complete with radiant fireplace. The U-shaped kitchen boasts a meal-prep island and adjoins the sunny breakfast nook. Nearby access to the laundry room and double garage offers convenience. Four bedrooms rest on the second floor where they enjoy peace and quiet. Ample closet space enhances the secondary bedrooms and a full bath accommodates the children’s needs. Your master bedroom sports a well-appointed bath complete with double bowl vanity, garden tub, separate shower and large walk-in closet. Don’t miss the computer loft, perfect for bill paying or the kids to work on school projects and homework. Equipped with the comforts and necessities of solid family living, this Craftsman home plan is an instant winner.

