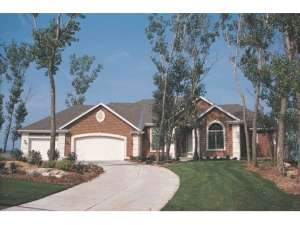Are you sure you want to perform this action?
Create Review
Looking for a one-story home with European flavor? Check out this ranch house plan! Formal areas include the elegant dining room with raised ceiling and built-ins and the spacious great room topped with a 12’ ceiling and warmed by a see-thru fireplace that is shared with the hearth room. The kitchen, bayed eating area and cozy hearth room with built-in entertainment center combine to create a casual and open floor plan for easy family living. A curved island with snack bar promotes conversation and interaction between the kitchen and the other areas. You’ll find convenience with the over-sized laundry room offering a recycling center, the handy mud bench by the garage door and a workshop neatly tucked inside the 3-car garage. A covered deck and wraparound porch offer plenty of room for outdoor entertaining and relaxing. Take a look at your master bedroom. Fine appointments like a 10’ ceiling, huge walk-in closet and lavish bath are sure to pamper you. The nearby flex room provides built-in bookshelves, ideal for a home office or library. This space could easily convert to a nursery as well. The optional finished lower level provides 1641 square feet of living space and features plenty of windows looking out over the rear yard, perfect for a sloping lot. This space provides room for two more bedrooms, a full bath, exercise room, expansive recreation room with fireplace and wet bar and plenty of unfinished storage. Designed to accommodate a family now and into the future, this European single-story house plan will catch your eye.

