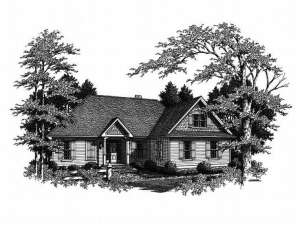There are no reviews
House
Multi-Family
Reviews
Shuttered windows and a siding exterior set a relaxing tone for this well-designed two-story home plan. Inside, you will find a floor plan that promotes kick-off-your-shoes comfort. Begin with the hard-working kitchen boasting a walk-in pantry, menu desk and cooking island with snack bar. The adjoining dining room and keeping room make these combined spaces great for casual family activities. When you have visitors, leave this space to the kids, and socialize with guests in the generously sized family room where sunshine pours through a trio of windows. On pleasant evenings, get comfortable on the rear porch where you are sure to soak up the sights and sounds of nature. Secluded from the living areas, the master bedroom is a private retreat decked with a walk-in closet and luxury bath. The children’s rooms are situated on the second level where they share a full bath. An optional bonus room with walk-in storage closet is available now or sometime in the future when you feel the need to use this space. Finished with a 2-car garage, this family oriented two-story house plan abounds with comfortable and functional family living.

