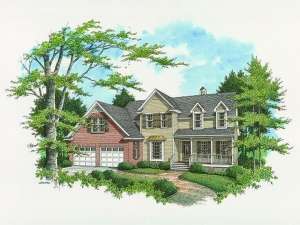There are no reviews
House
Multi-Family
Reviews
Front facing gables and a covered front porch highlight the brick and siding exterior of this country house plan. A roomy foyer welcomes you inside where stylish columns accent the formal dining room while maintaining openness to the generously sized family room. The kitchen and breakfast nook combine pleasing the chef with a pantry, island snack bar and planning desk. Multi-tasking is a snap with the utility room just steps away. Your master retreat will be your own private oasis with its walk-in closet and deluxe bath. On the second floor, walk-in closets enhance the secondary bedrooms and a full bath at the end of the hall serves all the children’s needs. A bonus room is perfect for storage or finish it and use the space for a hobby room or playroom. A 2-car garage rounds out this floor plan.

