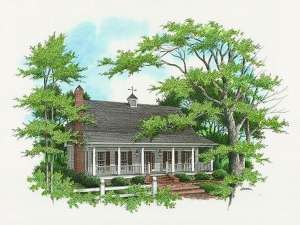There are no reviews
House
Multi-Family
Reviews
Columns line the full-length front porch of this timeless county home plan, perfect for a bench swing or a pair of wooden rocking chair. Inside, you will find a family oriented floor plan reflecting thoughtful design. The family room is placed at the front of the home with the combined kitchen and breakfast nook beyond. A large island, handy pantry and telephone desk compliment this space. Situated nearby, the formal dining room is just right for celebrating special occasions whether it is a milestone birthday or a traditional holiday. In the master bedroom, His and Her walk-in closets surround the entry to the lavish bath, complete with double bowl vanity, linen closet and separate tub and shower. You will find the 2-car garage and the utility room neatly tucked in the rear of the home adding convenience. On the second level, two family bedrooms boast walk-in closets and share a hall bath. Designed for relaxation and functionality and touched with country flavor, this two-story house plan will surely please you.

