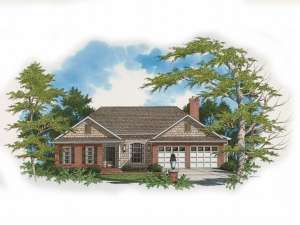Are you sure you want to perform this action?
House
Multi-Family
Create Review
Dual front facing gables paired with a brick and shingle façade give this European house plan a look all its own. Upon entering, the roomy foyer introduces the formal dining room where a 10’ ceiling adds a touch of elegance. Beyond this space, a skylight draws sunshine indoors adding a splash of cheerfulness to the combined kitchen and breakfast nook. An island and a handy pantry are sure to please the chef. Situated at the back of the home, a radiant fireplace anchors the family room, which is sure to be a favorite gathering space. A 12’ ceiling rises above lending to spaciousness and a built-in bookcase aids in organization. The split bedroom floor plan offers privacy to the master suite. You are sure to appreciate the skylit bath and walk-in closet. The children’s rooms feature walk-in closets and share a hall bath. Laundry chores are made easy with the utility room just steps away. Just imagine yourself living in this functional ranch home.

