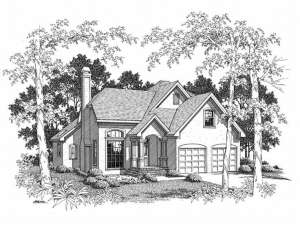There are no reviews
House
Multi-Family
Reviews
Front facing gables and a stucco exterior give this small and affordable Sunbelt house plan striking curb appeal. Arches and trim add a touch of European flavor. Though modest in size, inside you will find a sensible floor plan accommodating a modern family lifestyle. The generously sized family room offers a center fireplace flanked with windows and a double height ceiling making it a favorite gathering space. Don’t miss the eat-in kitchen with its meal prep island and easy access to the utility room and two-car garage. Double door access to the rear, covered porch and a vaulted ceiling are just a few of the stylish elements accenting the first floor master suite. On the second level, a Jack and Jill bath is snuggled between the family bedrooms, which share a cozy loft overlooking the family room, just right for a computer center. You will find use for the bonus room now or years down the road, perfect for a hobby or exercise room. This simply designed two-story home plan will provide many years of comfort and relaxation for your family.

