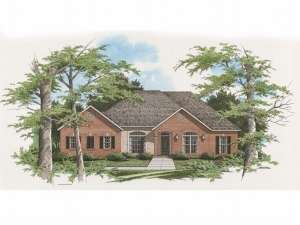Are you sure you want to perform this action?
House
Multi-Family
Create Review
Front facing gables and stylish accents give this traditional home plan striking curb appeal. Inside, you will find a functional floor plan well suited for a busy family. To the left of the foyer, a 10’ ceiling resides above the formal dining room, the site of many family holiday meals in the years to come. Just ahead, double doors flank the family room fireplace and open to the rear porch and patio beyond. The island kitchen serves the sunny breakfast nook and dining room with ease, making light work of family meals. With the laundry room around the corner, multi-tasking is a snap. The bedroom-together design of this home is perfect for families with small children. Bedrooms 2 and 3 enjoy ample closet space and share a full bath, while the master bedroom showcases a walk-in closet and a deluxe bath complete with double bowl vanity. Completing this ranch house plan, you will be delighted with the two-car garage and extra storage space.

