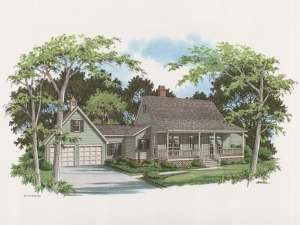Are you sure you want to perform this action?
House
Multi-Family
Create Review
A covered front porch is an outward sign of this single story’s country charm. Inside, a functional floor plan boasts a thoughtful design for family living. A pass-thru fireplace is the focal point of the living areas warming the family room with elegant 10’ ceiling and casting a warm glow across the combined kitchen and ding room. Meal prep will be a breeze with the large kitchen island, and multi-tasking is a cinch with the laundry room just steps away. The secluded master bedroom features a walk-in closet and compartmentalized bath with double bowl vanity for those hurried mornings. The secondary bedrooms enjoy walk-in closets and access a hall bath. A rear walk leads to the two-car front-entry garage completing this country ranch home plan.

