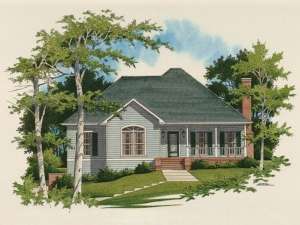Are you sure you want to perform this action?
Create Review
Are you looking for a budget conscious single-story with some of today’s most popular features? Shop no more! This ranch house plan is sure to catch your eye among other home plans. From the covered front porch, enter to find a roomy foyer with convenient coat closet. The family room is open and warmed by a fireplace, the perfect space for gathering and entertaining. An open stair to the basement lends to spaciousness. A handy serving bar stands at the ready in the combined kitchen and dining area making light work of serving family meals. Multi-tasking will be easy with the laundry room just steps away. Double doors open to the rear covered porch and a sunny deck, ideal for barbecues and outdoor meals with the kids. Bedrooms 2 and 3 share a hall bath and are situated right next to the master bedroom ensuring the little ones sleep soundly. A 10’ ceiling adds a touch of elegance in the master bedroom where a walk-in closet and deluxe bath await you at the end of the day. Complete with a drive-under garage, this small and affordable home plan is perfect for a family starting out.

