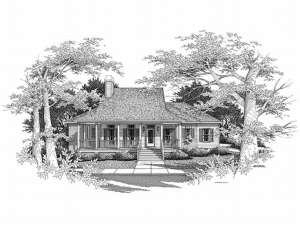Are you sure you want to perform this action?
House
Multi-Family
Create Review
You will have a greater appreciation for nature when you spend peaceful evenings on the front porch or rear deck of this country house plan soaking up spectacular views of the surrounding landscape and wildlife. The inside areas are just as relaxing as the outdoor areas with a comfortable family room highlighted with a fireplace and 11’ ceiling and the practical eat-in kitchen complete with planning desk and stovetop island. Grilling and summertime barbecues will be a snap with the large deck just off the dining area. Split bedrooms ensure privacy to the master bedroom decked with walk-in closet and luxury bath including a double bowl vanity and a separate soaking tub and shower. On the other side of the floor plan, a full bath is tucked between Bedrooms 2 and 3, and the laundry room is conveniently situated just steps away. A two-car, side entry garage completes this small and affordable ranch home plan.

