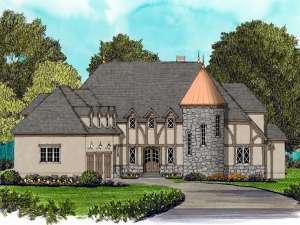There are no reviews
Reviews
Picture yourself living in this luxury home. With its stair tower and neatly detailed exterior, you’ll feel like this European design truly is your castle. And, filled with up-scale appointments, it is sure to amaze you with every turn. Enter though double doors where the eye is drawn through the expansive two-story great room and out to the open terrace. A screened porch lies beyond, perfect for outdoor meals and conversation. Back inside, the open floor plan accepts large groups and gatherings of all sorts and serves family needs as well. The family gourmet will discover the kitchen is well appointed and flaunts a huge work island and large walk-in pantry. Serve savory meals in the nearby dining room. Notice the efficient mudroom as it directs traffic to the 3-car garage, laundry room and cozy office (ideal for paying bills). When you need to get away from it all, retreat to the study for some peace and quiet. Your master suite is the highlight of the first floor. Embellished with a raised ceiling and sumptuous bath complete with oversized shower, soaking tub and His and Hers vanities, you may never want to leave this pampering retreat. Take the curved stair or the elevator to the second floor where the upper gallery gazes down on the great room below. Three bedrooms suites offer comfortable accommodations showcasing private bath access and walk-in closets. Secluded from the other two, Suite 4 is ideal for guests, a teenager or the in-laws. Three dormer windows illuminate the bonus room (included in the square footage) filling it with natural light. Use this space to suit your family’s specific needs, ideal for a game or hobby room. Perfect for a large family, this sophisticated two-story home plan will get the neighbors talking.
If ordering right reading reverse, please allow 1-2 weeks for completion.

