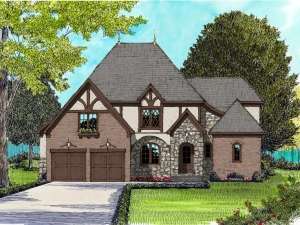Are you sure you want to perform this action?
Create Review
French Tudor details like exposed wood, stone accents and an arch-topped, recessed entry give this luxury house plan plenty of European flair. Inside, the floor plan ensures comfortable and functional living for today’s family and includes an array of thoughtful extras. Begin with the open living areas at the back of the home, ideal for day-to-day activities and gatherings as well. Notice the huge meal-prep island and grand walk-in pantry in the spacious kitchen and the organizational built-ins surrounding the gathering room fireplace. For those special occasions, serve a savory meal in the formal dining room where a fanciful ceiling rests above adding an elegant touch. You will appreciate convenient features like the generously sized laundry room, the cozy office and simple access to the double garage. The master suite is a wing all its own. Highlighting this space, the salon bath reveals a soothing corner tub, refreshing shower and dual vanities. The oversized walk-in closet provides abundant storage space. On the second floor, a hand crafted balcony gazes down on the open living areas below. Three bedroom suites indulge in privacy on this level and boast walk-in closets and immediate bath access. The bonus room (included in the second floor square footage) is flexible and available for a variety of uses like a game room, home theater, exercise area or playroom. Gracious, yet sophisticated living areas, functional elements and stylish special features combine to achieve perfection in this two-story European home plan.
If ordering right reading reverse, please allow 1-2 weeks for completion.

