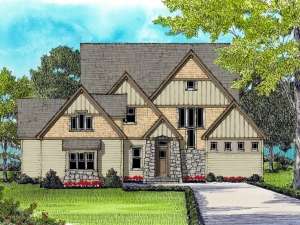Are you sure you want to perform this action?
Create Review
Craftsman and European styling come together with this two-story home giving it an exterior that favors Adirondack characteristics. Inside, a sophisticated floor plan sports many or today’s most requested features and plenty of special extras. Begin with the open floor plan on the left side of the home where family time is time well spent. Functional features include a walk-in pantry, island/snack bar combo and a built-in seat in the morning room. Multi-tasking is easy with convenient access to the laundry room and office where you can throw in a load of clothes and pay a few online bills while dinner is cooking. The three-car garage is just steps away. Now pay attention to special extras in the great room where a fireplace and built-ins add a custom touch beneath a two-story ceiling. Perfect for entertaining, the formal space works well as a living or dining room and accesses the covered loggia via double doors in the gallery. An embellished oasis, the master suite is ready to pamper with its walk-in closet/dressing room and soothing salon bath. On the second floor, a balcony connects three bedrooms suites, each flaunting private bath access and a walk-in closet. An expansive bonus room is flexible and accommodates your family’s specific needs. Just right for storage, an exercise room, hobby area or recreation room, this space is waiting for your creative touch. The plans also include an optional second floor game room adding an extra 270 square feet of living space. Well-suited for a large or growing family, this luxury house plan delivers premier living and a comfortable and functional design.
If ordering right reading reverse, please allow 1-2 weeks for completion.

