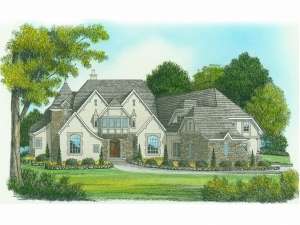Are you sure you want to perform this action?
Create Review
With a castle-like appearance, the English Tudor design of this luxurious European house plan is sure to catch your eye. A masterful blend of comfort and style, the floor plan unveils one exciting feature after another. You are sure to love the grand kitchen with its extensive island as it overlooks the cozy breakfast nook and warm hearth room. Serving formal meals will be a special time with the convenience of the wine bar and easy access to the kitchen. Two fireplaces flanked with built-ins and an exquisite master suite loaded with posh embellishments defines the luxury of this home. Convenience abounds with practical features like the drop zone just off the garage entries, the peaceful study, perfect for a home office, which easily converts to a guest suite, and a larger terrace, ideal for outdoor entertaining. Three bedroom suites on the second level afford the children comfortable accommodations with private bath access and walk-in closets. Adults and children alike will spend countless hours of relaxation and enjoyment in their favorite casual spaces. The adult game room features a fireplace and wet bar while the children’s game room boasts a large organizational closet and two dormer windows filling the room with natural light. Fulfilling all of your family’s wishes and desires, this high-end, two-story home plan is sure to impress you.
If ordering right reading reverse, please allow 1-2 weeks for completion.

