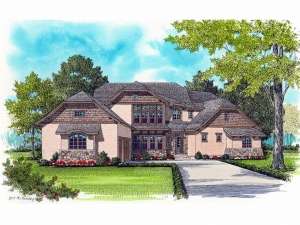There are no reviews
House
Multi-Family
Reviews
Craftsman and European elements blend seamlessly together giving this luxury house plan a striking look. Fanciful features and practical elements deck the floor plan. Begin with the functional kitchen showcasing an island, walk-in pantry and adjoining cheerful breakfast nook. Don’t miss the convenient laundry room and mudroom just down the hall. Organizational built-ins surround the fireplace perfect for the TV, books and other knick-knacks you want to show off. Nature lovers will appreciate the covered and open terraces. Upstairs the children’s daily routines flow with ease as Suites 2 and 4 share a Jack and Jill baht with separate vanities and Suite 3 accesses a hall bath. High-end appointments present a feeling of elegance. You are sure to notice the formal dining room brightened with a wall of windows, a radiant great room fireplace and posh master bath with extensive His and Her walk-in closets. An upstairs game room with radiant fireplace is a space everyone is sure to enjoy completing this exquisite two-story home plan.
If ordering right reading reverse, please allow 1-2 weeks for completion.

