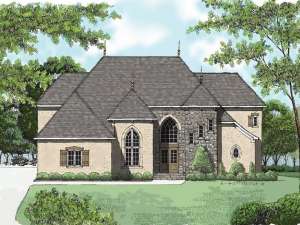Are you sure you want to perform this action?
Create Review
Stone and stucco combine to give this European home plan French Country flair as a two-story recessed entry adds definition. While abounding with amenities and stylish accents, it is the little things that make this a livable design for a busy family. For instance, the highly functional kitchen showcases two islands, a walk-in pantry and a sunny breakfast nook. Steps away, you will find a functional mudroom with lockers, a built-in seat and access to the laundry room and the outdoors. You will love the organizational built-in surrounding the fireplace and the deck extending the living areas. Your master suite is ultra functional with twin vanities and a huge walk-in closet. Stylish features include a column lined gallery, fireplace and two-story ceiling in the great room and a window garden tub in the master bath. Upstairs, three bedrooms with walk-in closets and two baths accommodate the children’s needs. A classy upper gallery overlooks the foyer and great room adding an elegant touch of spaciousness. Equipped with a wet bar, the game room is a space the whole family will enjoy in kick-off-your-shoes comfort. Complete with a three-car, side-entry garage, this two-story luxury house plan is sure to catch your eye.
If ordering right reading reverse, please allow 1-2 weeks for completion.

