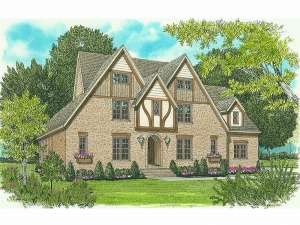Are you sure you want to perform this action?
House
Multi-Family
Amenity-rich, this Tudor style European home plan is loaded with all the elements of luxurious living. Begin with the cozy study and formal dining room. A butlery connects the dining room to the full-featured kitchen. A two-story great room decked with a fireplace flanked by built-ins and a handsome balcony above provides a sophisticated space for entertaining guests. Don’t miss the master suite showcasing a salon bath and His and Her walk-in closets. A three-car garage with a special bay for His prized possession is sure to please the man of the home. Walk-in closets enhance the upstairs bedroom suites. A Jack and Jill bath is gently tucked between Suites 3 and 4 for convenience. The game room rounds out the second level, a space everyone is sure to love. Detailed and classy, this two-story luxury house plan delivers the high-end living you are wishing for.
If ordering right reading reverse, please allow 1-2 weeks for completion.

