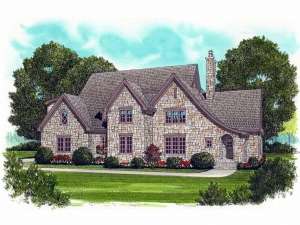There are no reviews
House
Multi-Family
With the looks of an English manor, this European home plan stands out on any street. A swooping roofline catches your eye as a recessed entry adds definition. Step inside to find an expansive and spacious floor plan anchored by a fireplace surrounded with built-ins. The family chef will be please with the kitchen and its large island and adjoining dining room. Unload groceries with ease as you enter from the 3-car garage and pass by the pantry. French doors open to the formal space, perfect for a living room or library. Secluded from the living areas, the master suite features an array of sunlit windows, a splashy bath and an extensive walk-in closet. Upstairs, three bedroom suites and two baths accommodate the children’s needs while an articulate overlook gazes down on the two-story great room. Everyone in the family will find relaxation and enjoyment in the rec room. Designed with many of today’s most requested features and a comfortable, family-friendly floor plan, this two-story house plan is hard to resist.
If ordering right reading reverse, please allow 1-2 weeks for completion.

