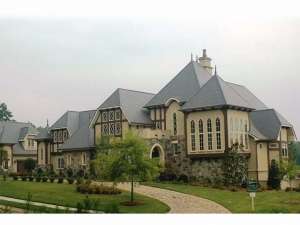Are you sure you want to perform this action?
Create Review
Decked with eye-catching curb appeal and Tudor styling, this European house plan offers an exceptional castle-like appearance. Packed with luxurious living, it is hard to resist. From the portico, pass through French doors into the foyer. Boxed columns line the front gallery creating an elegant atmosphere while maintaining an open floor plan. The formal dining hall is large enough to accommodate stylish family holiday meals. Preparing your excellent cuisine will be a pleasure in the full-featured kitchen decked with walk-in pantry, island, plenty of counter space and breakfast room. A cozy fireplace warms the nearby keeping room with access to the covered terrace. With outdoor bath tucked beside the garage, hosting weekend pool parties and other outdoor gatherings will be a breeze. On pleasant evenings, serve after dinner drinks from the accommodating wet bar as you enjoy the glow of the outdoor fireplace. Just off the kitchen, a home office with laundry room beside it makes multi-tasking a cinch. The grand sized great room boasts two elegant French doors and a fireplace flanked with built-ins. Relax in the peaceful study with vaulted ceiling and enjoy your favorite book. The first floor master suite is an impressive oasis of comfort. A bayed sitting area, wet bar and access to the terrace accommodate romantic evenings. French doors open from the bedroom to the extensive walk-in closet with additional storage space, every woman’s dream. Another French door opens to the posh bath topped with and classy multi-faceted ceiling. Twin vanities, a whirlpool tub and step-up shower are sure to pamper you. The second floor hosts four secondary bedroom suites each with walk-in closets and private access to four separate baths. Laundry facilities are located nearby for convenience. From the upper gallery, step up into the media/game room boasting a deluxe wet bar, perfect for entertaining. A two-car garage, potting shed and wine cellar (included in the first floor square footage) are just a few of the extras that complete this exquisite Luxury home plan.
If ordering right reading reverse, please allow 1-2 weeks for completion.

