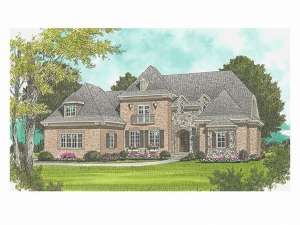Are you sure you want to perform this action?
Create Review
French Country styling gives this luxurious European home plan a sophisticated look. Designed for today’s family, this floor plan offers practical and functional elements as well as embellished touches of style. Begin with French doors at the entry followed by a roomy foyer accented with an elegant stair. The eye is drawn through the spacious family gathering area, enhanced with a fireplace and built-ins, out to the rear terrace with views of the backyard. To the left, the formal dining room is sure to be the site of many memorable family meals in the years to come. The butlery connects this space to the cheerful breakfast nook and kitchen, your casual dining area. Functionality abounds here with a large meal-prep island and walk-in pantry. Pay some bills or finish the laundry as your dinner bakes in the oven. With the convenient home office and laundry room nearby, multi-tasking is a breeze. Secluded from the living areas, the master suite is a pampering oasis of relaxation and refreshment. Windows fill this space with natural light and a unique master bath offers angled twin vanities, a window soaking tub, separate shower and His and Her walk-in closets. On the second floor three bedroom suites, boasting walk-in closets, and two baths accommodate the children’s needs. Children and adults will be delighted to find special spaces all their own. The children will enjoy the expansive playroom while the adults kick back, relax and socialize in the adult game room. Complete with a three-care, side-entry garage and handy mudroom entry, this two-story luxury house plan will be the envy of the neighborhood.
If ordering right reading reverse, please allow 1-2 weeks for completion.

