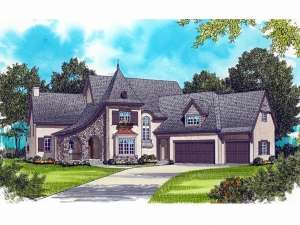Are you sure you want to perform this action?
Create Review
This European design executes Provincial styling and luxurious living. A stucco façade and complimentary stone arches add dimension to the exterior while covered front porch invites you inside. The roomy foyer and gallery provide access to all the living spaces on the first floor. You’ll notice stylish accents such as the box bay window in the dining room, a two-story ceiling presiding over the gathering room and an extensive kitchen island, which serves as command central. Functionality is found with organizational built-ins surrounding the fireplace, strategic positioning of the kitchen between the sunny morning room and formal dining room, a large walk-in pantry, mudroom entry from the 3-car garage and a side service porch. Elegance is found in the deluxe master suite. Amenity-rich, this space showcases a classy double door entry and lavish bath complete with His and Her vanities and walk-in closets, window soaking tub and separate shower. On the second floor these themes are echoed again. Functionality is noticeable with three secondary suites hosting walk-in closets. Suites 2 and 3 share a compartmentalized bath while Suite 4 enjoys semi-private bath access. Style and elegance are evident in the cozy loft as it overlooks the great room. Use this space for a quite sitting room or computer station for the kids. Designed with a wet bar, the media room begs to entertain, perfect for popcorn, soda and a movie with the kids before bed. Astounding and exquisite living is found within this two-story luxury house plan.
If ordering right reading reverse, please allow 1-2 weeks for completion.

