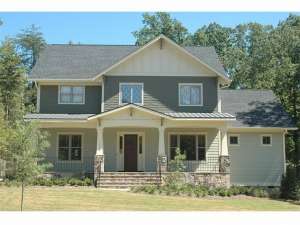There are no reviews
Reviews
Tapered columns lining the front porch and a multi-material façade highlight the exterior of this Craftsman home plan. Inside a family-functional floor plan awaits you. Begin with the roomy foyer flanked by the formal dining room and peaceful study. Serve special meals in the dining room and use the study for your home office. A radiant fireplace anchors the great room, a favorite gathering space. With the handy wet bar nearby, entertaining is a snap. The efficient kitchen boasts a large island and walk-in pantry while serving the casual dining area with ease. Beyond this space you will find a drop zone and access to the covered breezeway, offering a transition between the home and the detached 3-car garage. An array of windows illuminates the master suite and a well-appointed bath showcasing twin vanities, a window soaking tub and an extensive walk-in closet, offers refreshment at the end of the day. On the second floor, three bedroom suites, each with a walk-in closet, and two baths accommodate the children’s needs. The laundry room is conveniently situated nearby. The children will have a space all their own with the generously sized playroom, perfect for toys, games and even hobbies. Designed for a busy family, this two-story house plan has plenty to offer.
If ordering right reading reverse, please allow 1-2 weeks for completion.

