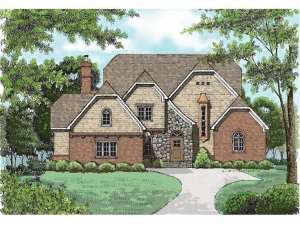Are you sure you want to perform this action?
Create Review
With its English Country look, you can imagine this European home plan tucked gently on a country hillside or quite winding road. Behind this peaceful exterior lies a floor plan that encourages family time, interaction, entertaining and an easy flowing routine for a busy family. Just off the foyer, stylish columns accent the formal space, ideal for use as a formal dining room where you will hold elegant dinner parties. After dinner, usher your guests through French doors in the gallery and take them out to the covered loggia for after dinner drinks. An optional fireplace is ready to light up the evening on crisp autumn nights. The open living areas serve as the heart of the home where all family time is time well spent. The kitchen island is command central serving the great room and morning room with ease. Pleasing the family chef, the loaded kitchen offers a walk-in pantry, small office space around the corner and an optional built-in seat in the morning room. On the opposite side of the home, double doors open to the secluded wing holding the master suite. Private access to the loggia, a recessed ceiling and an exquisite bath deck this relaxing oasis. Your full-feature bath is an enchanting retreat showcasing twin vanities, a window garden tub, corner shower and extensive walk-in closet with dressing area. Other special touches on the first floor include a side entry porch, easy access to the 3-car garage, two-story ceiling and fireplace in the great room and a main floor laundry room. Ascending the stairs, you will find a handsome balcony overlooking the foyer and three bedroom suites each with private baths and walk-in closets. The bonus room over the garage (included in the second floor square footage) provides storage space or additional living space that you can finish any way you wish. With so many features and conveniences, this two-story luxury home plan is sure to be a family-favorite.
If ordering right reading reverse, please allow 1-2 weeks for completion.

