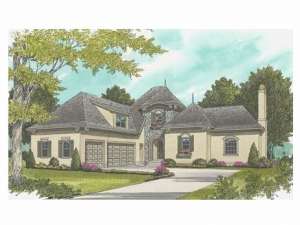There are no reviews
House
Multi-Family
Reviews
French Country charm gives this European home plan a striking look. An elegant entry hall greets all who enter. Ahead, the dining room is brightened with a trio of sun-filled windows. To the left, the kitchen, breakfast nook and gathering room combine to create an open floor plan that encourages family time and togetherness. The kitchen offers a meal-prep island and closet-pantry and the radiant fireplace is surrounded with organizational built-ins. Outdoors lovers will enjoy easy access to the terrace, perfect for barbecues and other summertime meals. Secluded from the public areas, the owner’s suite indulges in privacy and relaxation. A salon bath pampers with twin vanities, a garden tub, separate shower and his and hers walk-in closets. Upstairs, three bedrooms with walk-in closets and two baths accommodate the children’s needs. The expansive game room will please everyone in the home and is well suited for a variety of activities. Complete with a three-car garage, this two-story house plan works wonderfully for a large family.
If ordering right reading reverse, please allow 1-2 weeks for completion.

