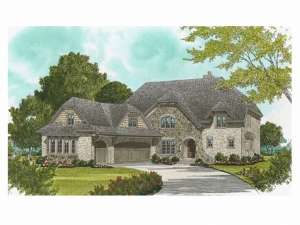Are you sure you want to perform this action?
Stone and brick combine to give this European home plan a distinguished look while a recessed entry adds extra dimension. Stepping inside the roomy foyer, you will realize this design is special from the start. An open floor plan is perfect for busy family activities and also begs to entertain. Two elegant columns and a stylish ceiling treatment define the formal dining room while maintaining openness to the rest of the living areas. From the organizational built-ins surrounding the fireplace to the expansive kitchen island and walk-in pantry, functionality is at its best. Don’t miss the handy mud hall leading to the three-car garage with storage and the laundry room just steps away. Two covered terraces offer plenty of outdoor space to soak up nature or enjoy a conversation with the neighbors. Your master suite is a pampering oasis loaded with many of today’s most requested features. A raised ceiling, private access to the terrace and a full-featured bath are sure to please you. Upstairs, the loft and balcony connect three bedroom suites. Each features a walk-in closet. The loft area is just right for a playroom, computer center or game room. The room for future expansion (included in the second floor square footage) offers countless options. Ideal for use as a home theater, exercise room or office, this space is waiting for your creative touch. Amenity-rich and designed with stellar style, this two-story house will be the envy of the neighborhood.
If ordering right reading reverse, please allow 1-2 weeks for completion.

