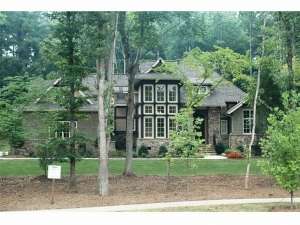There are no reviews
Reviews
Intricate detailing and a well-trimmed exterior give this European house plan and touch of Craftsman flair. Designed on one level, this home fulfills all your wishes and desires. Upon entering, a wall of windows draws the eye through the great room and out to the open veranda giving a sense of spaciousness. To the left, the island kitchen boasts an angled corner sink, walk-in pantry and sunny breakfast nook. Nearby, a service hall leads to the mud hall, three-car garage and laundry room making multi-tasking a snap. Elegant columns offer visual separation between the grand-sized great room and formal dining room, the perfect spaces for entertaining. French doors opening to the veranda and a radiant fireplace compliment the great room. Double doors open to the peaceful study, ideal for a home office and with semi-private access to the hall bath, this room can easily double as a guest suite. Split bedrooms ensure ultimate privacy to the master suite showcasing an cheerful box bay window, lush bath complete splashy whirlpool tub, corner shower, dual sinks and an expansive walk-in closet. On the opposite side of the home, a Jack and Jill baht is gently tucked between the secondary bedrooms, each offering a walk-in closet. If you are looking for extra space, finish the upper level bonus room, just right for a media room, exercise room or play area for the kids. Form follows function with this Craftsman home plan that is sure to please your family.
If ordering right reading reverse, please allow 1-2 weeks for completion.

