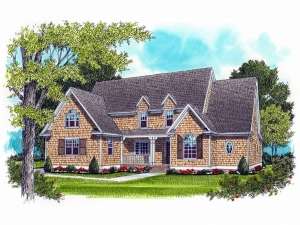Are you sure you want to perform this action?
Front facing gables, a shingled façade and plenty of windows give this European house plan welcoming curb appeal. Open spaces encourage family activities and interaction. From the organizational built-ins surrounding the fireplace to the kitchen island and cozy breakfast nook, this design offers practicality and functionality for a busy family. Pass by the walk-in pantry as you come in from the 3-car garage and unload groceries with ease. Multi-tasking is a snap with the laundry room just off the kitchen. You will find a peaceful space hidden behind double doors where the study is perfect for a home office or quiet reading. Designed to pamper, the master suite showcases private access to the veranda and an elegant bath decked with dual basins, a splashy soaking tub and an extensive walk-in closet. Head upstairs to find the upper gallery connecting three bedrooms suites, each with a walk-in closet and private bath access. The game room will be a family favorite, offering kick-off-your-shoes comfort and relaxation for everyone. Finish the bonus room now or down the road to suit your needs, perfect for a hobby or exercise room or even a home theater. Family-friendly with plenty of extras, this two-story home plan is second to none.
If ordering right reading reverse, please allow 1-2 weeks for completion.

